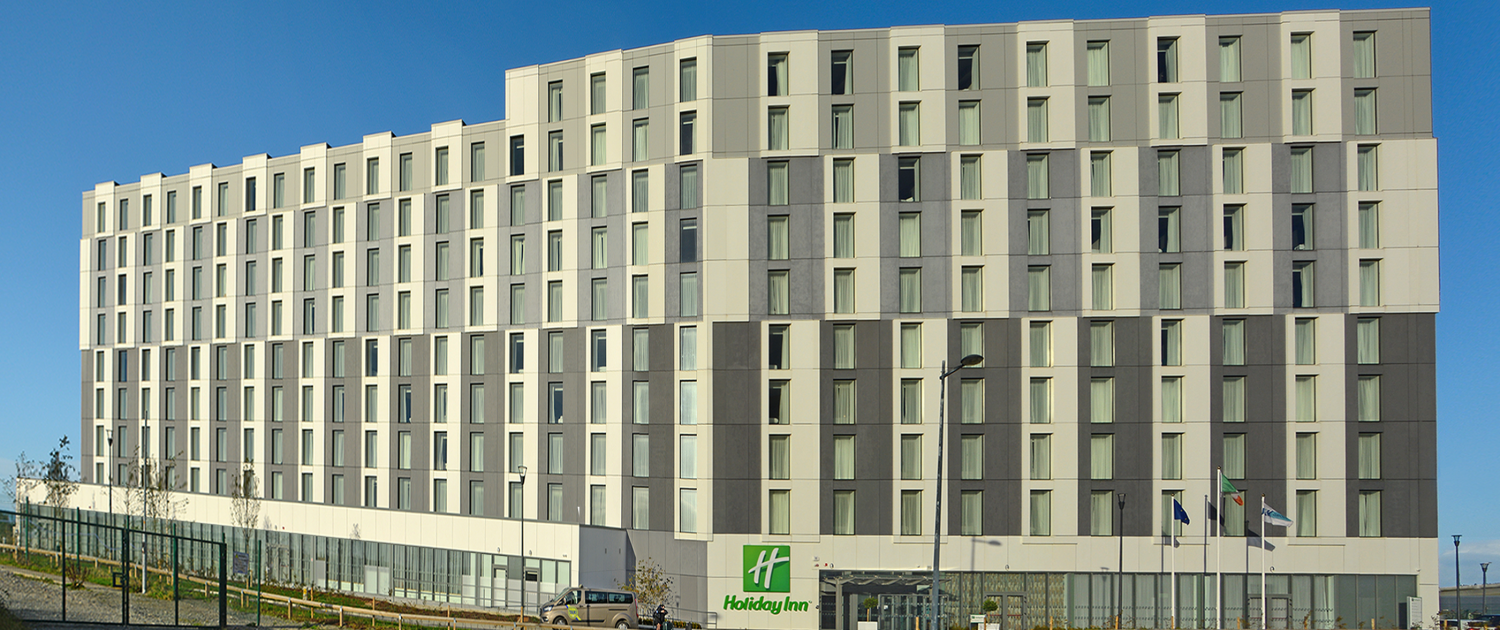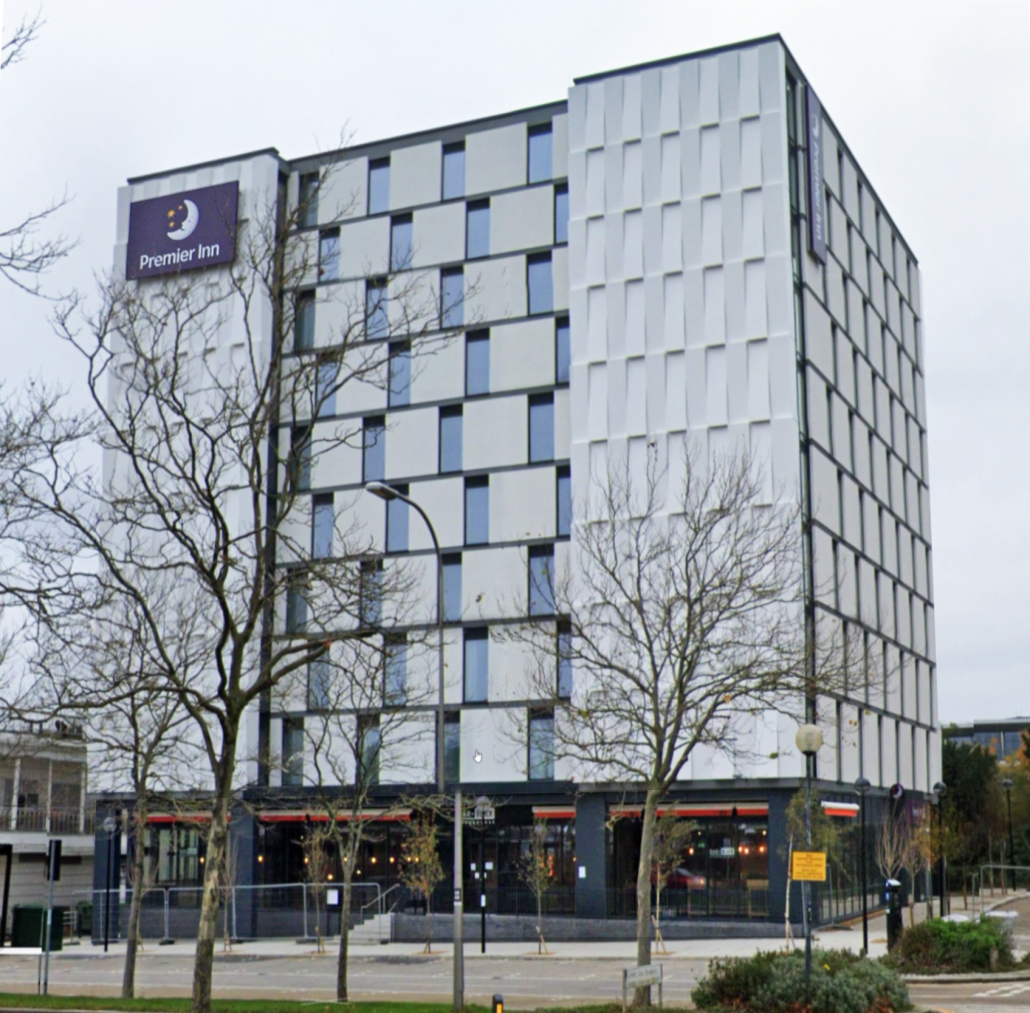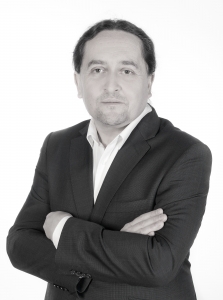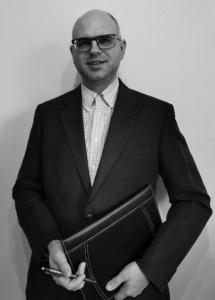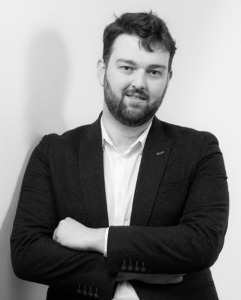Profile:
David joined Petruf Consulting Structural Engineers in April 2012 as a senior structural technician and has since been promoted to the role of Drawing Office Manager. David is responsible for setting up and implementing the internal draughting, 3D modeling standards, and white papers. David is actively involved in design and draughting innovations, which lead to greater design work productivity, time, and cost efficiency in our office, production, and on-site.
David earned his qualification in Prague, Czech Republic, and gained impressive experience on a wide range of projects including retail, industrial, commercial, educational, residential, hospitality, and leisure developments. David has implemented enhanced modeling technics into the design process which were successfully used in many projects.
In his free time, David likes to spend time with his family, he enjoys woodwork with his sons and outdoor activities. He also volunteers his time, acting as leader of the flood control unit at the Czech Red Cross Humanitarian Organisation.


