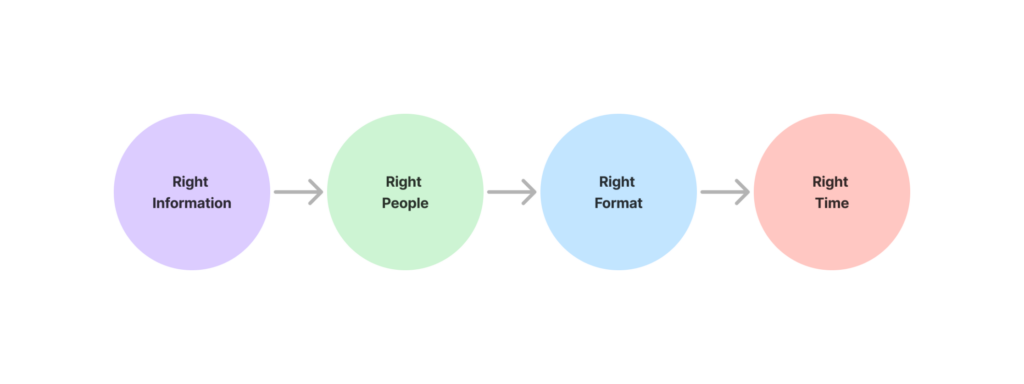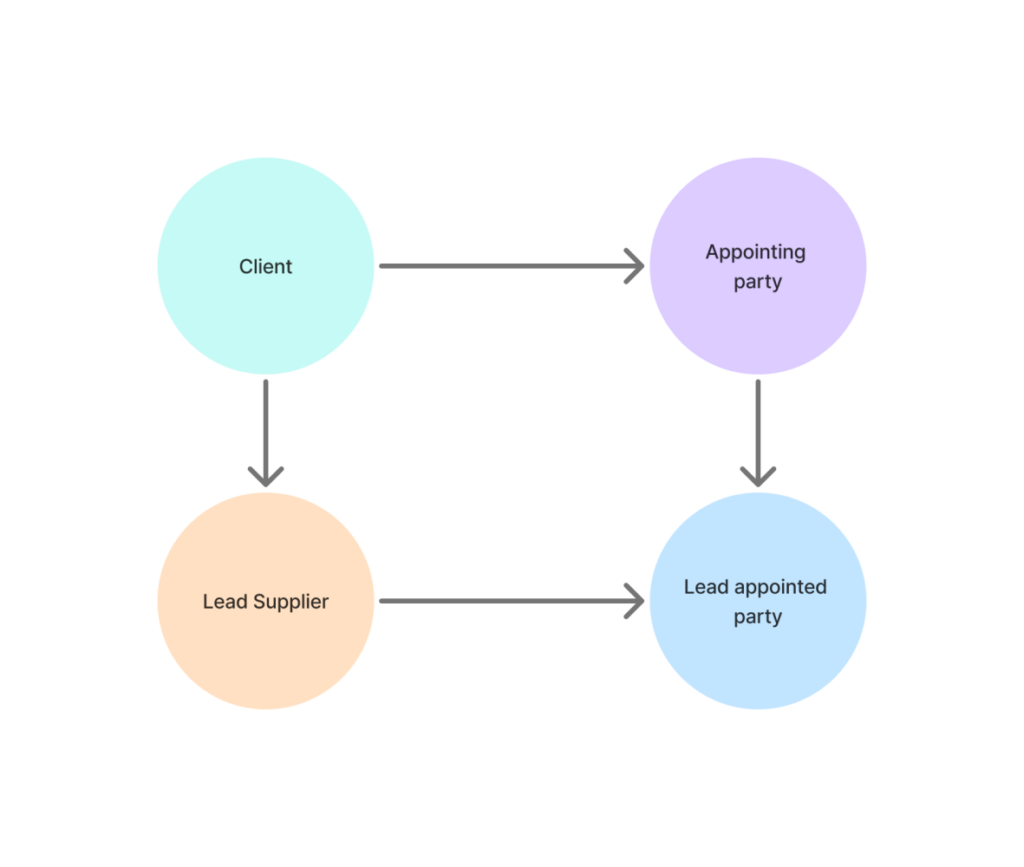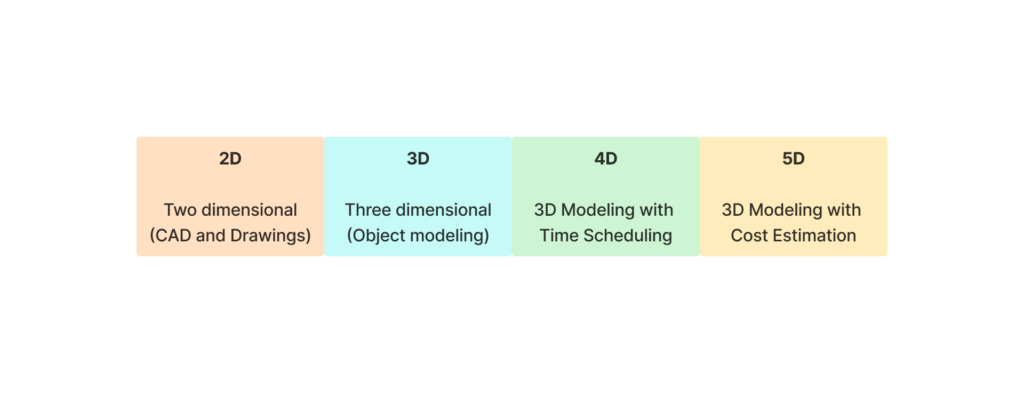- PAS 1192-2 describes Building Information Modelling (BIM) as the “process of designing, constructing or operating a building or infrastructure asset using electronic object-oriented information.”
- ISO 19650-1 : BIM – use of a shared digital representation of a built asset to facitite design construction and operation processes to form a reliable basis for decisions.
BIM is getting the right information to the right people in the right format at the right time – BRE
So BIM is the correct management of project information and processes during the whole life cycle of a project.

What is BIM Maturity?
BIM maturity is referred to as Stage 1 to Stage 3 in ISO series (previously level 0 to level 3 PAS)
- BIM Stage 1 is the use of BIM enabled software in a non-ISO structured way (lonely BIM)
- BIM Stage 2 is the use of BIM enabled software with the correct structured processes, CDE’s federated models and supporting documentation
- BIM Stage 3 is not a reachable goal and likely will be aspirational goals

BIM Roles on Projects
- Client or Lead Appointing Party
- Employer can be anyone in employed by client
- Lead Supplier or Lead Appointed Party (the project Lead ex. Architect)
- Appointed Party or Task Teams (rest of design team)

BIM Dimensions
2D – Two-dimensional (Line Work) (CAD and Drawings)
3D – Three dimensional (Object Modeling)
4D – Time (3D modelling with Time Scheduling) (Tantek 4D)
5D – Cost (3D models with estimating) (Last dimension)

BIM Standards
ISO 19650 Series

Supporting Documents
- OIR – Organisational Information Requirements (What the client needs at organisational level)
- AIR – Asset Information Requirements (OIR being used by professionals on client side to figure out information required for Asset [project]) (ie. If Architect or engineers are needed)
- EIR – Exchange Information Requirements (Clients Brief)
- BEP – BIM Execution Plan (Pre and Post appointment) (basically how we will execute the project)
- AIM (from AIR) – Asset Information Model – Information related to the Asset or Assets (information that is needed for operation of the asset during assets life cycle (Data Sheet, instruction manual)
- PIM (from EIR) – Project Information Model – Information related to asset or assets developed during design and construction of a project (building models)

